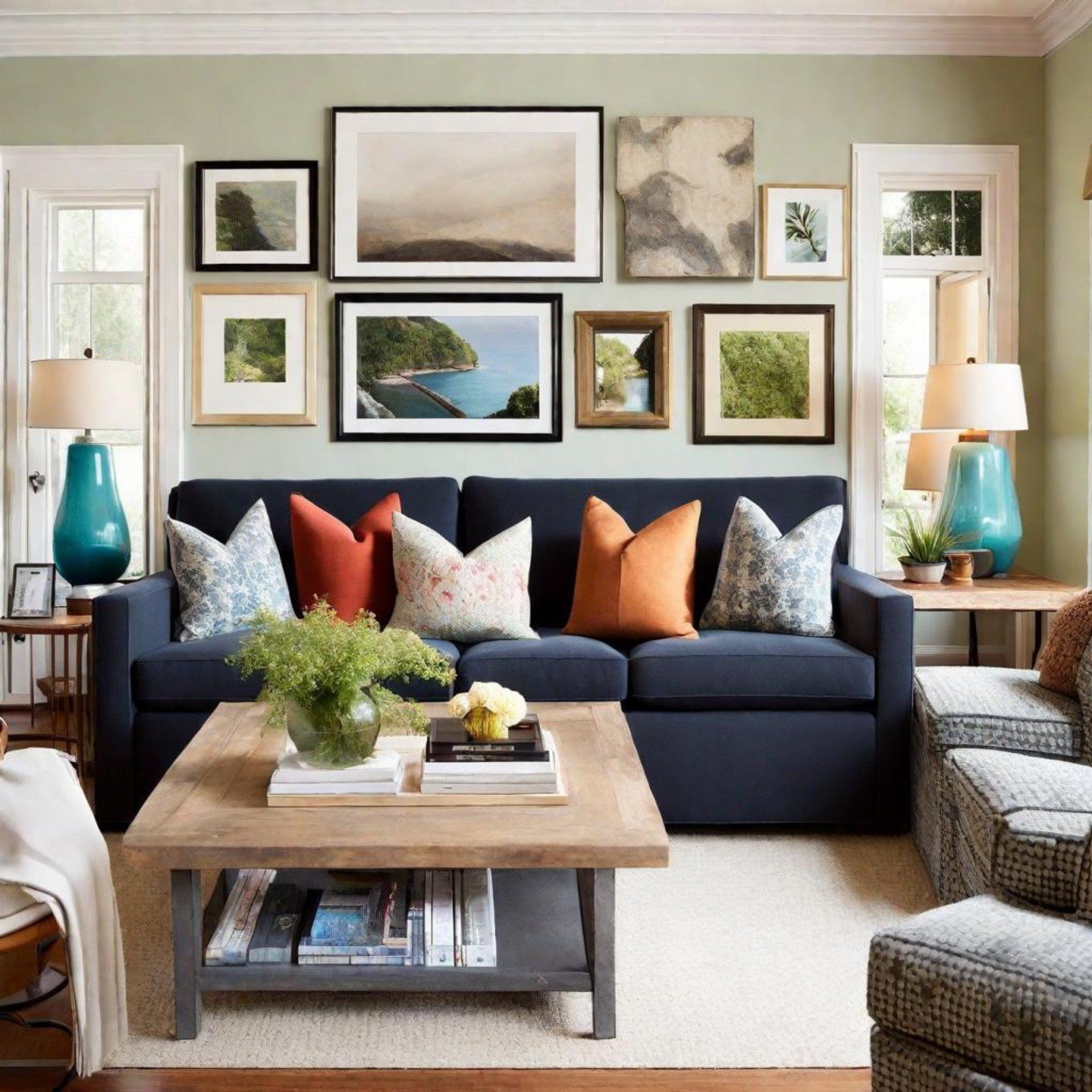Creating the perfect living room layout is an art that combines aesthetics, comfort, and functionality. One of the critical factors to consider when designing your living space is the arrangement of furniture, particularly the placement of your coffee table in relation to your sofa. In this comprehensive guide, we’ll provide expert insights into ideal living room layout measurements, including the perfect distance between your coffee table and sofa.
The Golden Rule: Balance and Proportion
Before we dive into the specifics, it’s essential to understand the importance of balance and proportion in your living room layout. Achieving harmony between furniture pieces ensures a visually pleasing and functional space.
Coffee Table Placement
Your coffee table is not just a functional piece but also a central element of your living room’s design. Here’s how to place it correctly:
1. Distance from Sofa
The ideal distance between your coffee table and sofa should be approximately 18 inches (45 cm) to 24 inches (60 cm). This distance strikes a perfect balance between accessibility and comfort. It allows enough room to walk around the table comfortably while ensuring that you can reach it from your seated position without straining.
2. Coffee Table Size
The size of your coffee table should be proportionate to your sofa and the available space. It’s generally recommended to choose a coffee table that is about two-thirds the length of your sofa. This ratio helps maintain visual balance.
3. Clearance Space
Ensure there is at least 30 inches (76 cm) of clear space between the coffee table and other furniture or walls. This provides ample room for movement and prevents your living room from feeling overcrowded.
Sofa Placement
Proper placement of your sofa is equally crucial for achieving an ideal living room layout:
1. Distance from Walls
Your sofa should be placed at least 6 inches (15 cm) away from the wall. This creates a sense of space and prevents your living room from feeling cramped.
2. Seating Arrangement
If you have a larger living room, consider creating multiple seating areas. Sofas and chairs should be arranged to facilitate easy conversation while maintaining a cohesive overall design.
3. Rug Placement
If you’re using a rug, ensure that the front legs of your sofa and chairs are on the rug, creating a unified and well-defined seating area.
Additional Considerations
- Traffic Flow: Pay attention to the flow of foot traffic in your living room. Ensure that there are clear pathways between furniture and entryways.
- Functionality: Consider how you plan to use the space. If it’s a space for entertaining, arrange furniture to encourage conversation. For media rooms, focus on TV placement.
Elevate Your Living Room with Cassa Vida Furniture
At Cassa Vida Furniture Store in Australia, we understand the significance of a well-thought-out living room layout. Our exquisite collection of furniture, including coffee tables and sofas, is designed to help you create the perfect living space. Visit our store or explore our online catalog to discover furniture that blends style, comfort, and functionality seamlessly.
In conclusion, achieving the ideal living room layout requires careful consideration of measurements, balance, and proportion. By following these expert guidelines, you can transform your living room into a harmonious and inviting space that reflects your unique style and preferences.




Leave a Comment